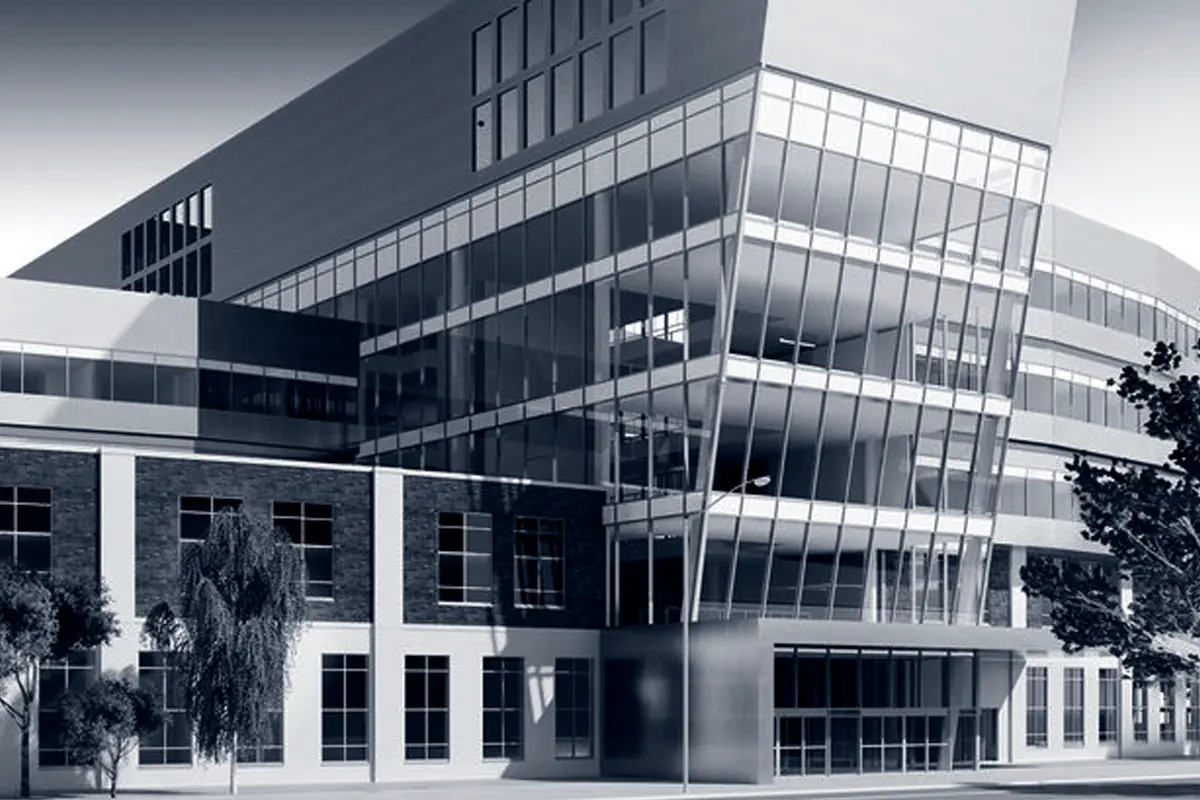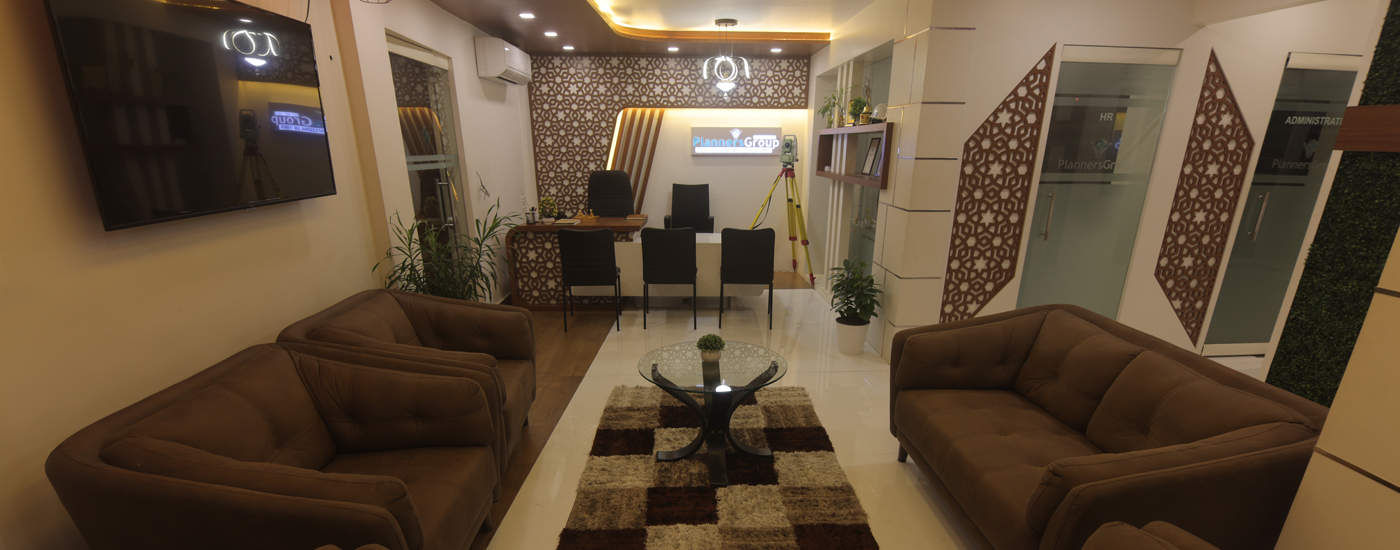
Revit software helps architecture, engineering and construction (AEC) teams create high-quality buildings and infrastructure. Use Revit to:
- Model shapes, structures and systems in 3D with parametric accuracy, precision and ease
- Streamline documentation work, with instant revisions to plans, elevations, schedules and sections as projects change
- Empower multi-disciplinary teams with speciality toolsets and a unified project environment
Run projects more efficiently
Ease production burdens by using built-in automation for documenting design and managing deliverables.
Unify teams and workflows
Save, sync and share model-based BIM and CAD data in Revit and connect multi-disciplinary teams and workflows. Save, sync and share model-based BIM and CAD data in Revit and connect multi-disciplinary teams and workflows
Take command of your design data
Use Revit as the data backbone of your BIM process. Develop and deploy standards, workflows and content.
Parametric components
Place walls, doors and windows in an open, graphical and parameter-rich system for design and form-making.
Worksharing
Save, sync, review and update work to a centrally shared model in the Revit project collaboration environment.
Schedules
Use tables to better capture, filter, sort, display and share project da
Interoperability
Revit imports, exports and links with commonly used BIM and CAD file formats, including IFC, 3DM, SKP, OBJ and more.
Annotation
Communicate design intent effectively with tools for tagging, dimensioning and illustrating in 2D and 3D.
Global parameters
Embed design intent with project-wide parameters that work with radial and diameter dimensions and equality constraints.
Developer tools and solutions
Extend Revit functionality with Dynamo, API access, developer solutions and BIM content on the Autodesk App Store.
Generative Design in Revit
Evaluate and compare design alternatives at scale with Generative Design in Revit. Available exclusively to AEC Collection subscribers.
Visibility settings and overrides
Control visibility by hiding, revealing and highlighting building elements. Use overrides to customise appearance.
3D massing for complex form-making
Create site-specific form, profile and sketch studies within the Revit in-place massing environment and use loadable mass families to standardise and repeat geometry within a project.
Standard and customised family content
Load content from the Autodesk cloud into a Revit project or create your own libraries of building components.
Personalisation and customisation
Customise the user interface to fit, with configurable keyboard shortcuts, ribbons and toolbars.

