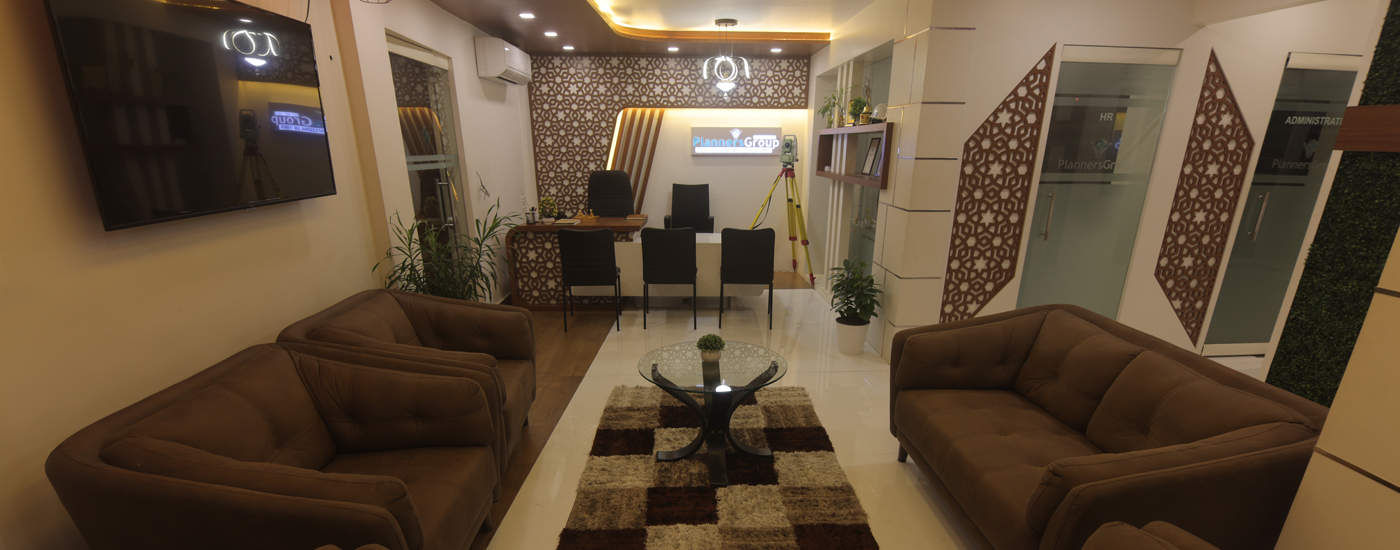
Introduction to AutoCAD
-Overview of AutoCAD interface
-Basic drawing and editing commands
- Drawing setup and units
-Advanced Architectural Designing
- Architectural drawing standards and best practices
-Detailed Floor plans, elevations, and sections
- Special Skill Development
Industrial Drafting Techniques
- Advanced drawing commands
- Precision drawing with snaps and tracking
- Layers and object properties
Independent project work
- Final project presentations to peers and instructors
- Evaluation and feedback from industry experts
With the added focus on advanced architectural design and practical knowledge fromconstruction sites, students will gain a comprehensive understanding of how AutoCADcanbeapplied in real-world architectural projects, ensuring they are well-prepared for careers inarchitecture and construction.
- 2d detailed floor plan , elevations and sections for residential and commercial buildings.
- -Advanced plotting and layout . Mview, Page setup External references
- Dimensioning and annotations
- Creating reusable blocks and symbols/Advanced block management - attribute blocks , dynamic blocks, block editor
- Isometric drawings .
- Blocks and write blocks.
- Furniture layouts,
- Preparing Sanction Drawings according to building rules
- Preparing Structural drawings
- Site visits and hands-on experience
- Understanding construction drawings
- Incorporating site-specific considerations into designs
- Defining individual project goals and objectives
- Customizing the drawings for specific client needs.
- Setting up and achieving project

