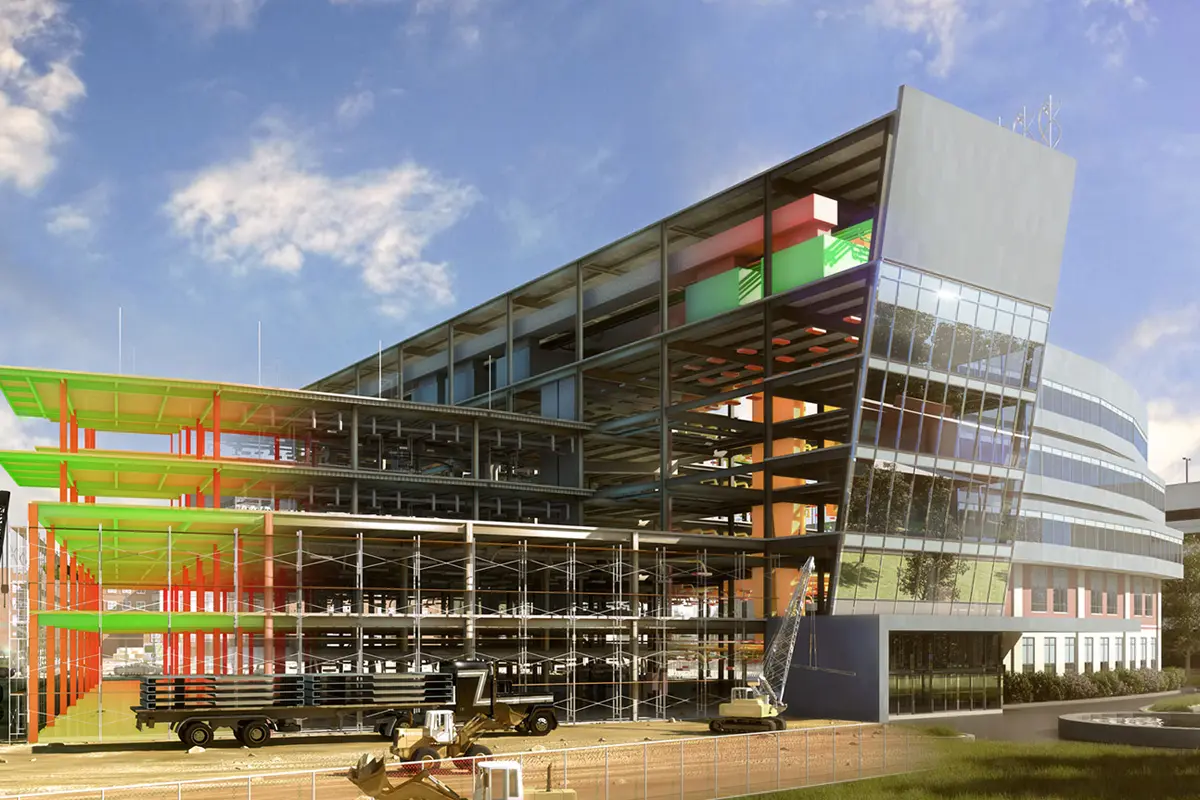
Building Information Modeling (BIM) is the foundation of digital transformation in the architecture, engineering, and construction (AEC) industry. As the leader in BIM, Autodesk is the industry's partner to realize better ways of working and better outcomes for business and the built world.
BIM is a process for creating and managing information on a construction project throughout its whole life cycle. As part of this process, a coordinated digital description of every aspect of the built asset is developed, using a set of appropriate technology. It is likely that this digital description includes a combination of information-rich 3D models and associated structured data such as product, execution and handover information.
Internationally, the BIM process and associated data structures are best defined in the ISO 19650 and 12006 series of standards.
What is the future of BIM?
Annual digital surveys show that cloud computing, the Internet of Things, Blockchain, artificial intelligence and modern methods of construction are all on the rise.As platforms mature, the manual tasks of structuring data, classifying data and naming files will be automated. This will enforce the structure and the process, and help accelerate BIM.
In the future, there will be a golden thread of information that is collaboratively developed in parallel to the design and construction of built assets. This will be a record of what has been built, developing a record of how the asset is performing. Across client estate – or even national – boundaries, this will in time be the ‘big data’ that helps decision makers continuously improve to build a safer and more sustainable built environment.
WHAT ARE THE BENEFITS OF BIM?
The benefits of BIM are through connecting teams, workflows, and data across the entire project lifecycle—from design and engineering to construction and operations—to realize better ways of working and better outcomes.
What is BIM used for?
BIM is used for creating and managing data during the design, construction, and operations process. BIM integrates multi-disciplinary data to create detailed digital representations that are managed in an open cloud platform for real-time collaboration. Using BIM gives you greater visibility, better decision-making, more sustainable options, and cost-savings on AEC projects.
What is the process of BIM?
The process of BIM supports the creation of intelligent data that can be used throughout the lifecycle of a building or infrastructure project.
Plan
Inform project planning by combining reality capture and real-world data to generate context models of the existing built and natural environment.
Design
During this phase, conceptual design, analysis, detailing and documentation are performed. The preconstruction process begins using BIM data to inform scheduling and logistics.
Build
During this phase, fabrication begins using BIM specifications. Project construction logistics are shared with trades and contractors to ensure optimum timing and efficiency.
Operate
BIM data carries over to operations and maintenance of finished assets. BIM data can be used down the road for cost-effective renovation or efficient deconstruction too
BIM
What Is BIM?
So what is BIM? It could simply be defined as rapidly evolving collaboration tools that facilitate integrated design and construction management. The importance of ‘I’ in BIM should never be underestimated, as this becomes a project or support for the company’s enterprise framework and not just a means for ‘building models’. This information means that more work is done earlier in the project to support green issue concepts, as less waste saves both materials and energy.
BIM enables multidimensional models including space constraints, time, costs, materials, design and manufacturing information, finishes, etc., to be created and even allows the support for information-based real-time collaboration. This information can be used to drive other recent technologies including city-sized models, augmented reality equipment used on site, radio-frequency identification (RFID) tags to track components from manufacture to site, and even the use of 3D printers.It may be useful to consider the players who would want to have access to the BIM models. Not limiting the list they could include the clients, local authorities, architects, engineers (structural, civil, and MEP), main contractors, steelwork and concrete subcontractors, formwork contractors, and all site personnel. Until recent years BIM was only available as a solution for architects, engineers, and steelwork contractors, leaving everyone else just to work with 2D drawings that may be industry-specific but not totally readable without knowledge of that environment.
Various references have been made to the architects’ BIM model or the structural BIM. However, they really are the same, as the boundaries between their models and their content are lessening all of the time. Architects’ BIM models will include structural member sizes, but the models that they produce do not normally need to include the material grades, reactions, and finishes. Where the model is produced by the steelwork contractor, it will include at least the manufacturing details and all the information necessary to order, fabricate, deliver, and erect the members. The MEP contractor could also define the site fixings on his versions of the model, as the contractor will want to know when the member will be on site, where it will be fixed or poured, and how much the item costs. The client’s view of the same member would be for control and for possible site maintenance. For this reason various models are created in the ‘best-of-breed’ authoring applications and shared with other design-team members as reference models, which are normally in the form of Industry Foundation Class (IFC) files for all structures except the plant and offshore markets, where CIMsteel Integration Standards (cis/2) and dgn format files are the dominant interoperability formats.
It is so much easier to work with a BIM model and to explore the building in 3D with rich information, than looking at hundreds of drawings and having to understand the industry drawing conversions. Now users can simply click on an object and obtain all the information that they require either through the native object, if in the authoring application, or through the reference model or even from a viewer or collaboration tool.

