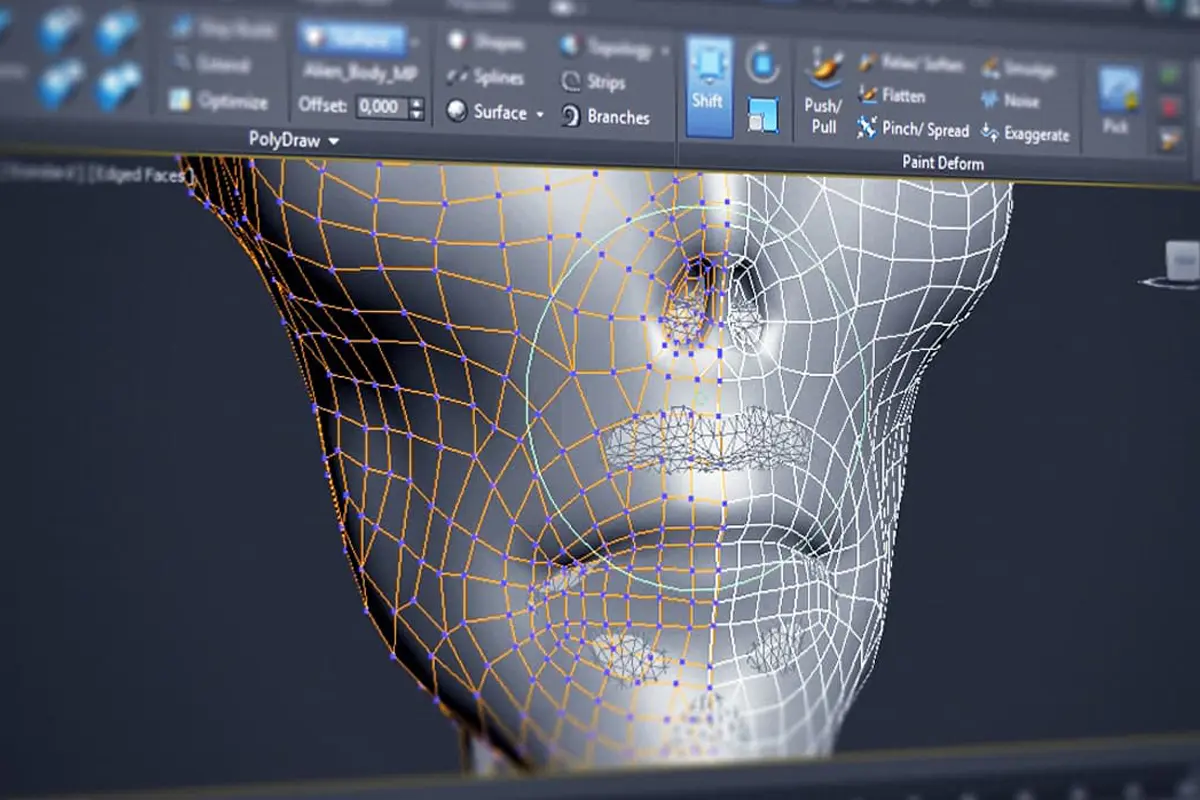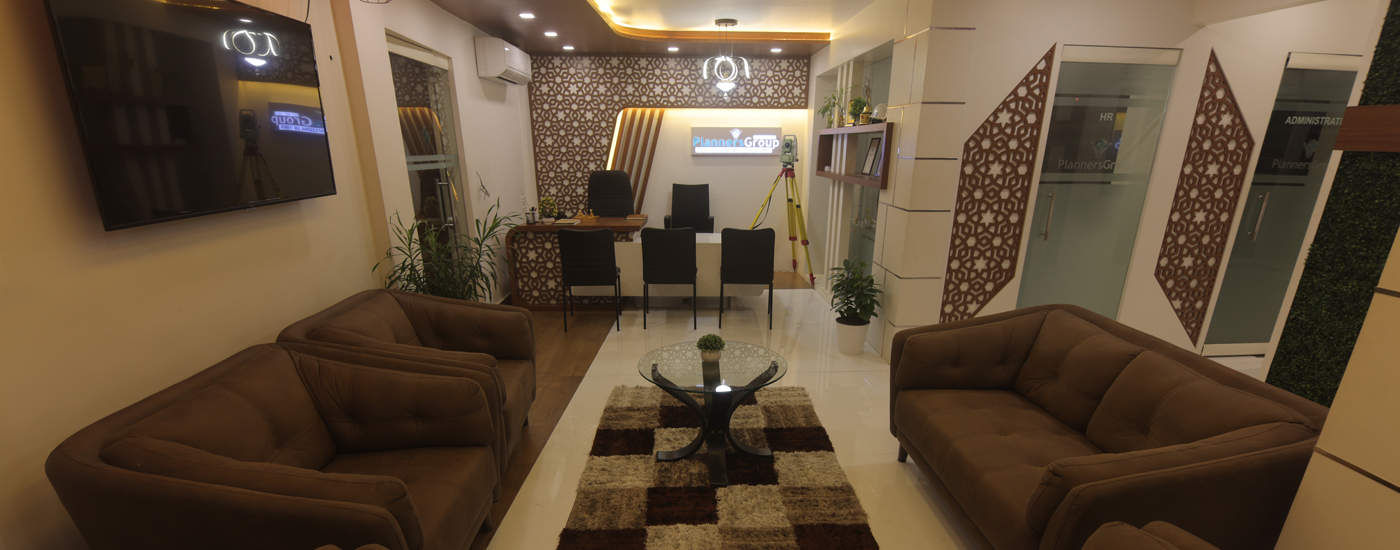
3Ds Max Design software is a comprehensive 3D design, modeling, animation, and rendering solution for architects, designers, civil engineers, and visualization specialists. Evaluate and sell designs before they are built, with rapid iterations, accurate daylight analysis, and high-impact visuals and animations.
After 3Ds Max course student will be able to create:
- Photorealistic Image
- Customized model.
- Animation video files.
- Objects for interior and exterior.
- and import photo realistic materials.
- Views for Interior/Exterior
- Import Revit File for further processing.
- Can show objects in different theme.
- Customized furniture blocks.
- Create advance lighting and best presentation camera views.
Participants of this course have to work on Real life project/Live project. Data/Inputs files will be given and output results will be validated with our expert. This exercise will make their thought process more towards Industry centric.

